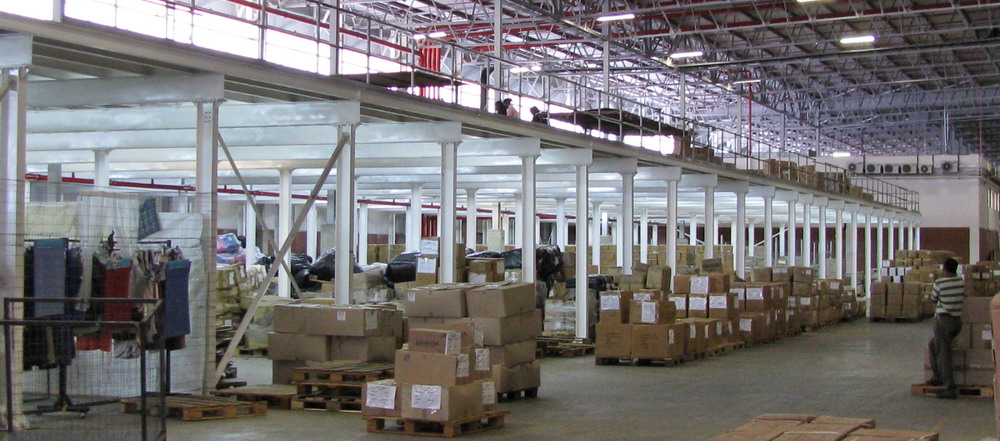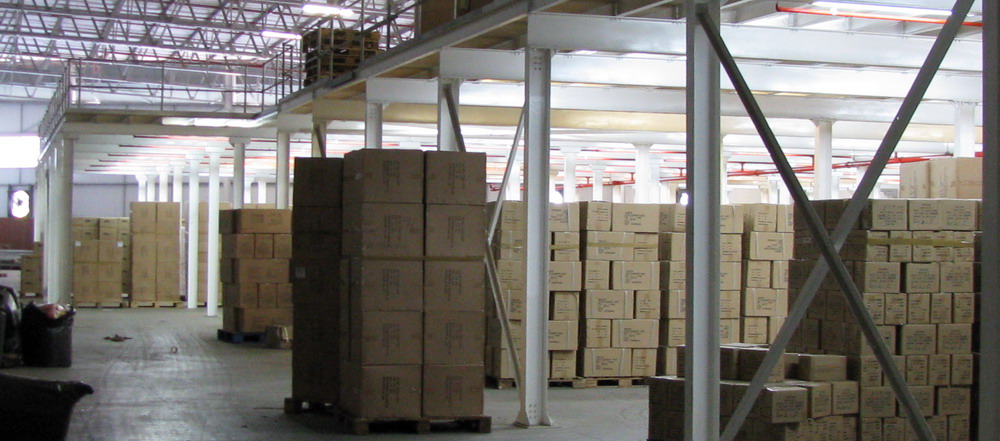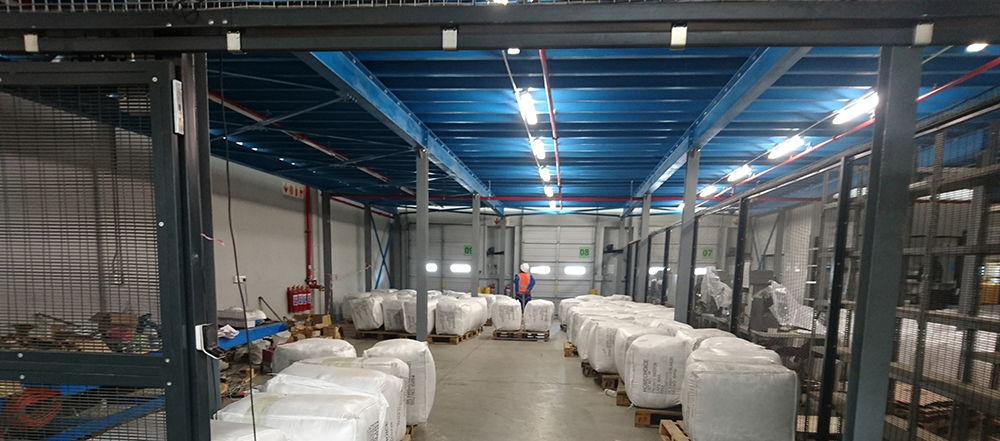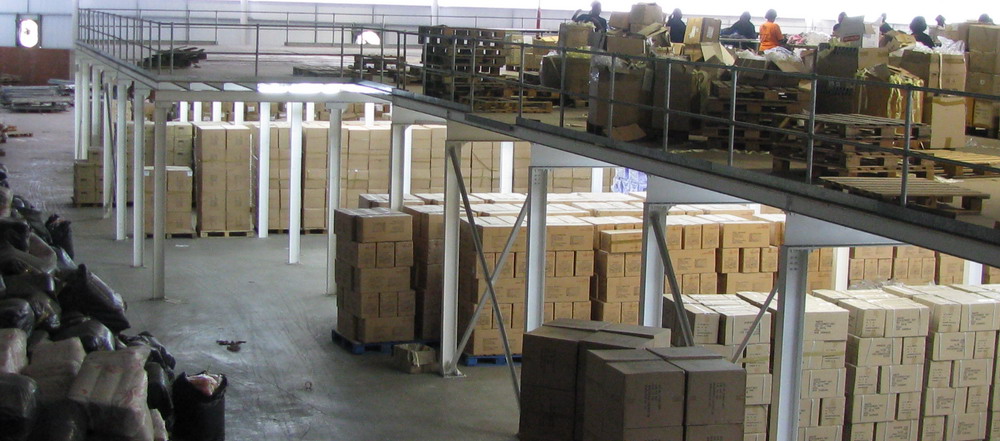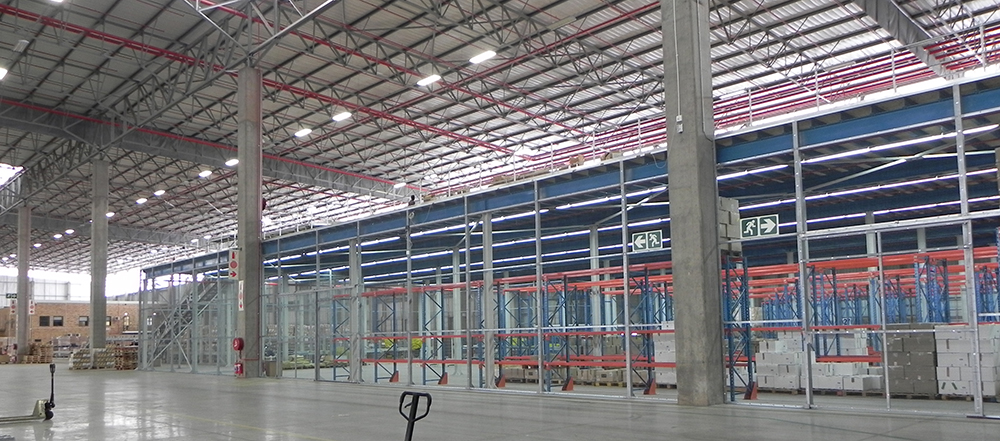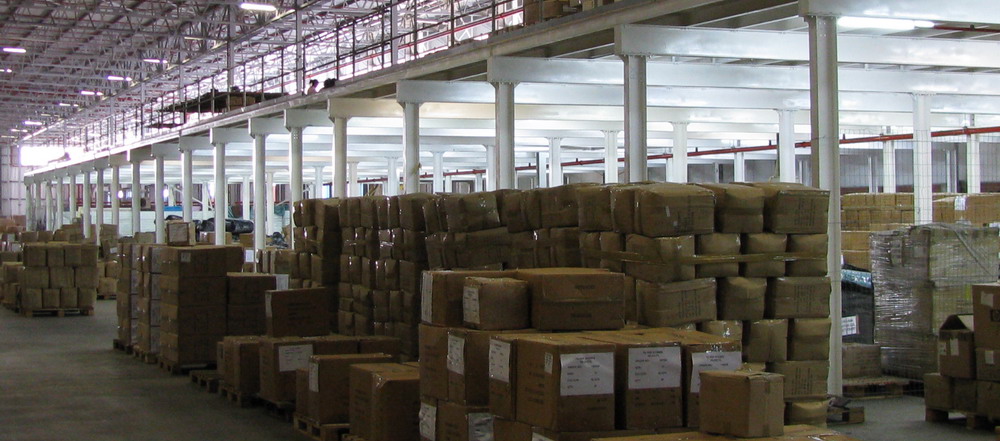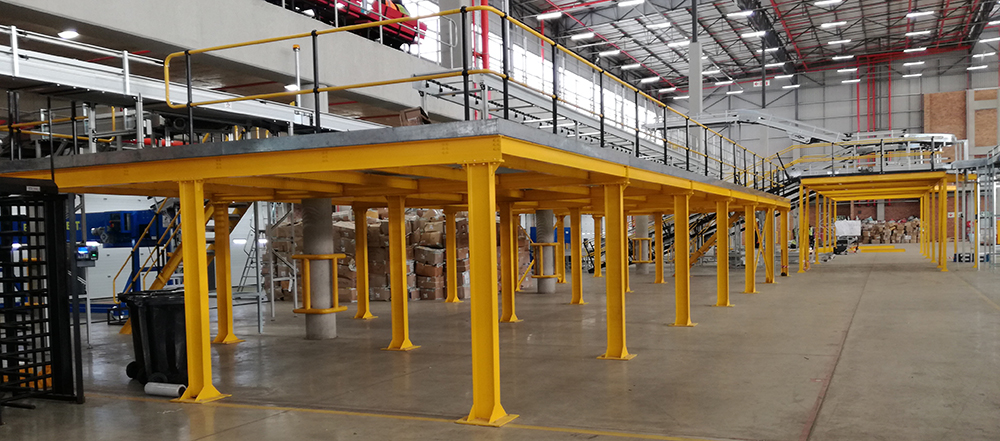Mezzanine Floors
In industrial applications, mezzanine floor systems are semi-permanent floor or temporary storage systems typically installed within buildings. These structures are usually free standing and in most cases can be dismantled and relocated.
Mezzanines are frequently used in industrial operations such as warehousing, distribution or manufacturing. These facilities have high ceilings, allowing unused space to be utilized within the vertical cube.
The obvious advantage is that the client recovers the capital at an escalated rate, year after year, unending. A Mezzanine Floor becomes an investment as the material value increases every year and you do not pay extra for rental of the extra square meters.
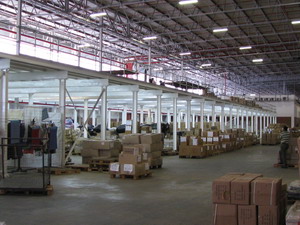 A mezzanine floor can enable you to:
A mezzanine floor can enable you to:
-
Add additional storage space
-
Add extra office space on, or below
-
Add manufacturing areas
-
Improve distribution and through put in warehousing environment
-
Allows free movement below the storage area.
-
Allows you to expand within your current facility, saving costly disruption and relocation costs.
Mezzanine Floors enable the full working height of a building to be utilized to it’s maximum by doubling the surface area. They can also be used as storage areas, fabrication areas, packing areas and offices among the many other uses.
Installing a Mezzanine Floor is the most cost effective way of optimizing your existing space, because all your fixed costs are already covered.
All our Mezzanine Floors are designed constructed to suit a customer’s individual specification the existing building structure. We offer a wide variety of decking materials supported on steel joists, beams and upright columns. We have standard designs available, however we also design to accommodate individual requirement, where the column spaces are critical.
Careful consideration is given to the practicality and economics of design, ensuring your mezzanine floor optimizes the use of the space you already have and gives you more storage solutions.
Images for Mezzanine Floors
 |
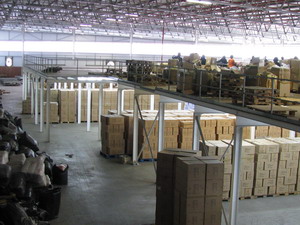 |
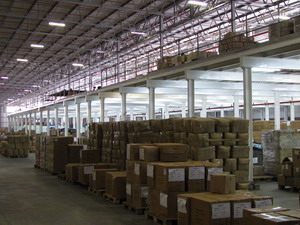 |
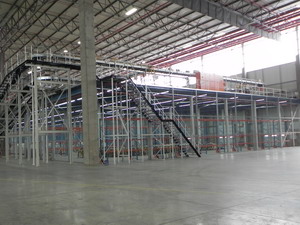 |
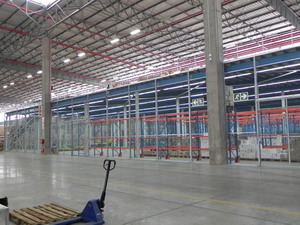 |
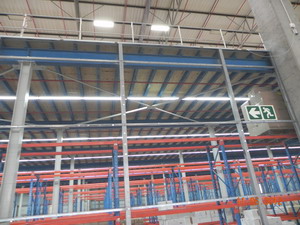 |
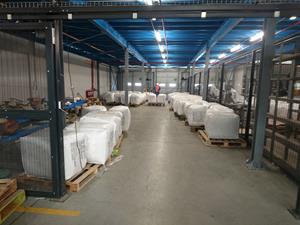 |
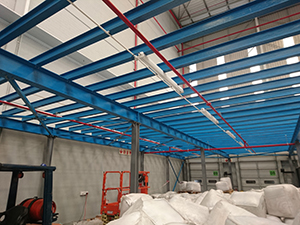 |
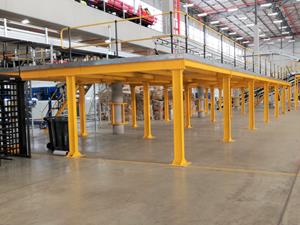 |
|
Follow us on: |
|||
|
|
|
|
|
